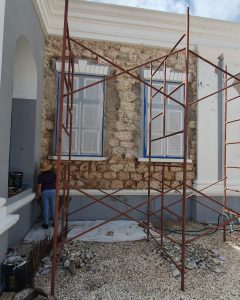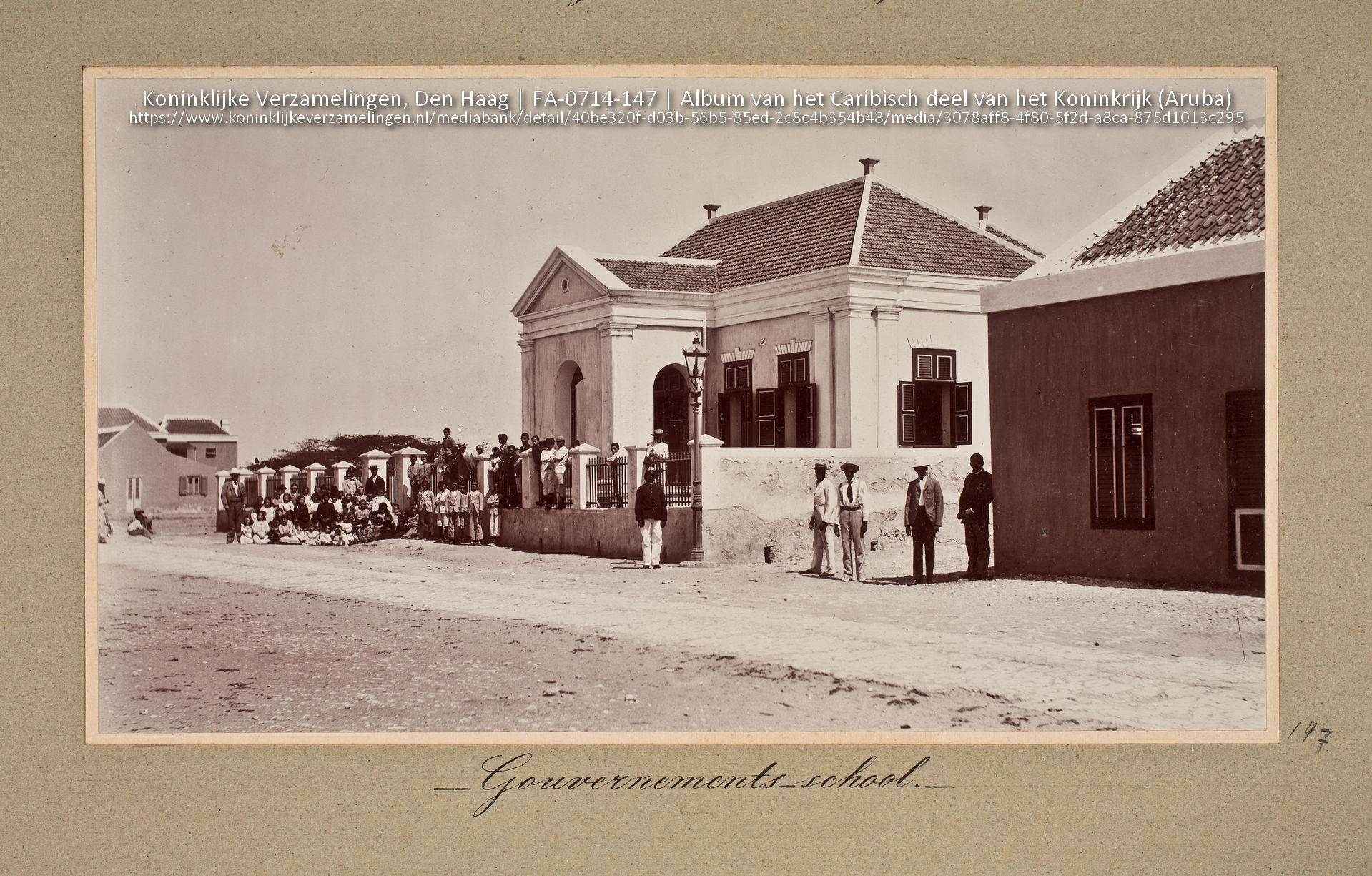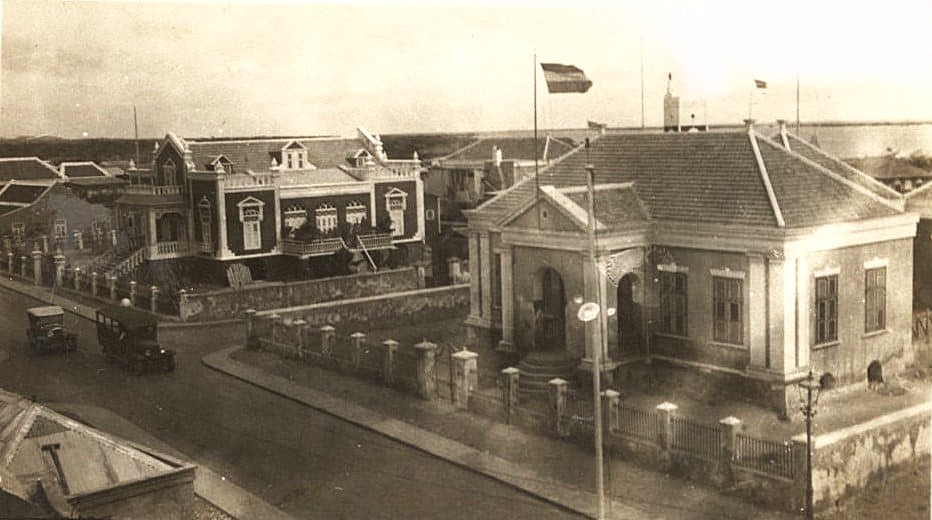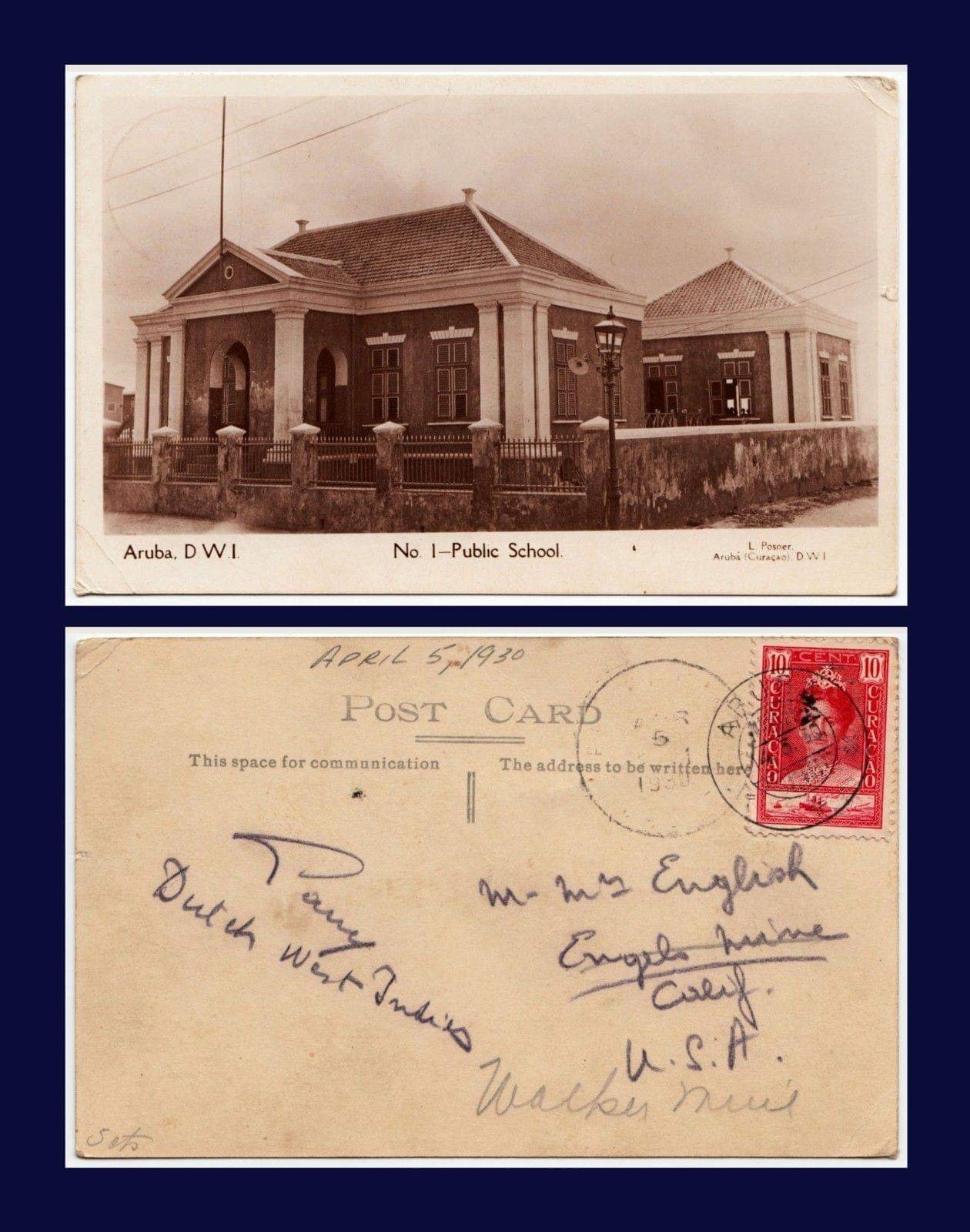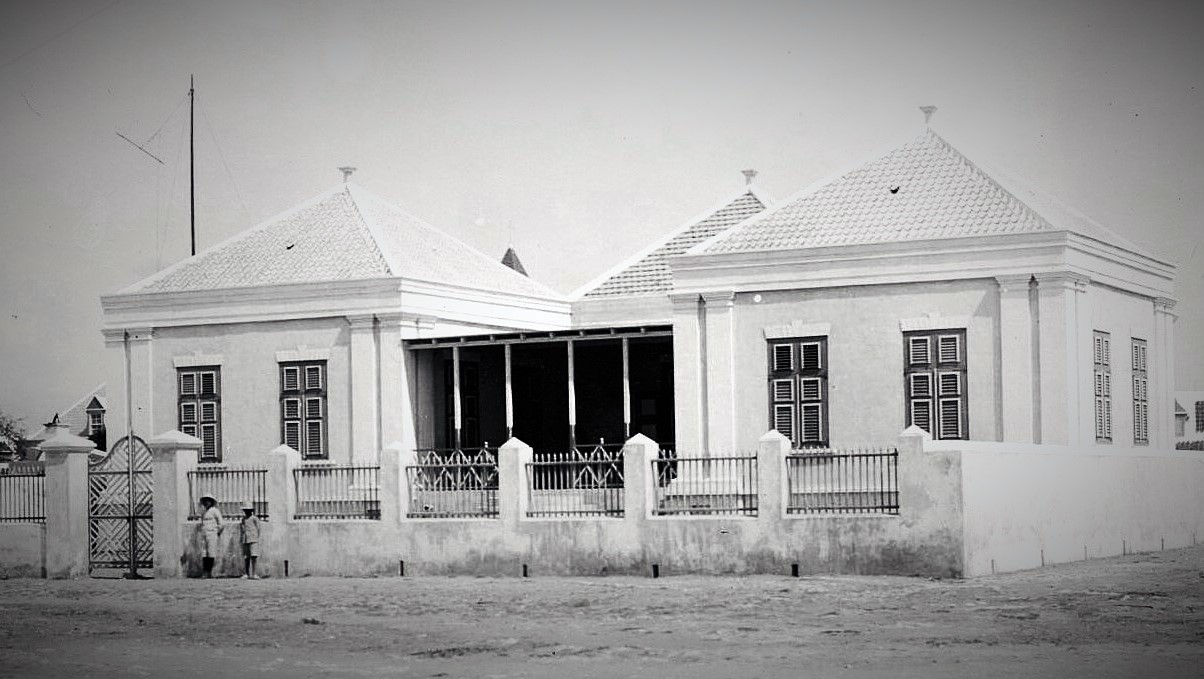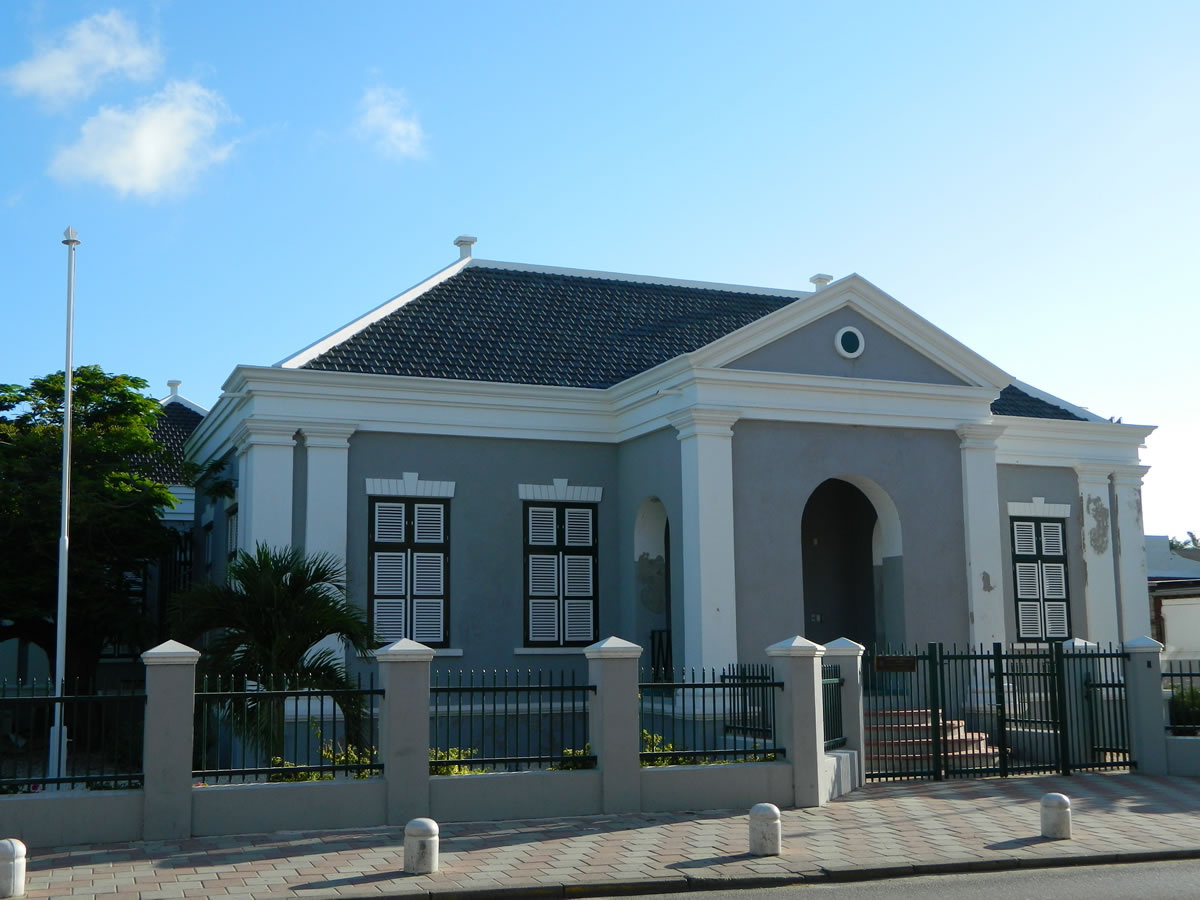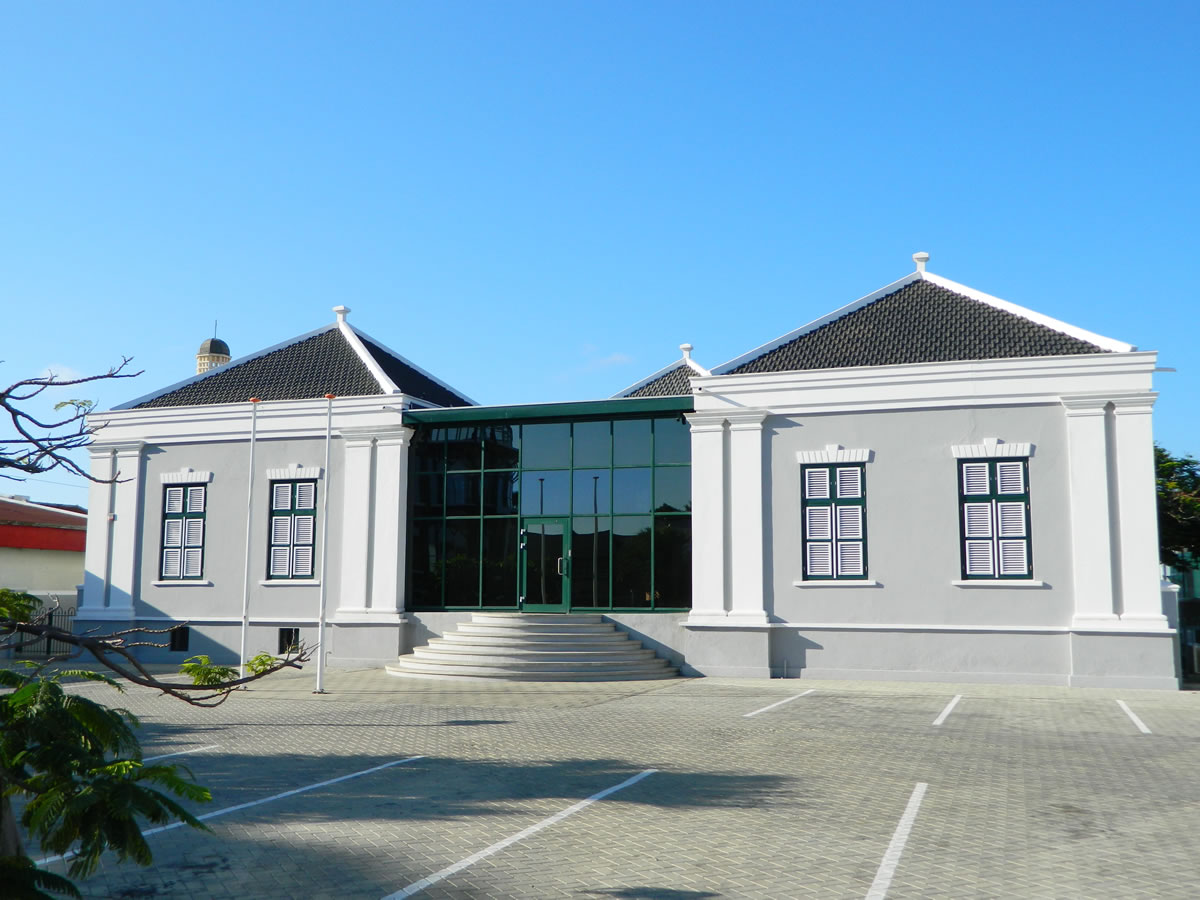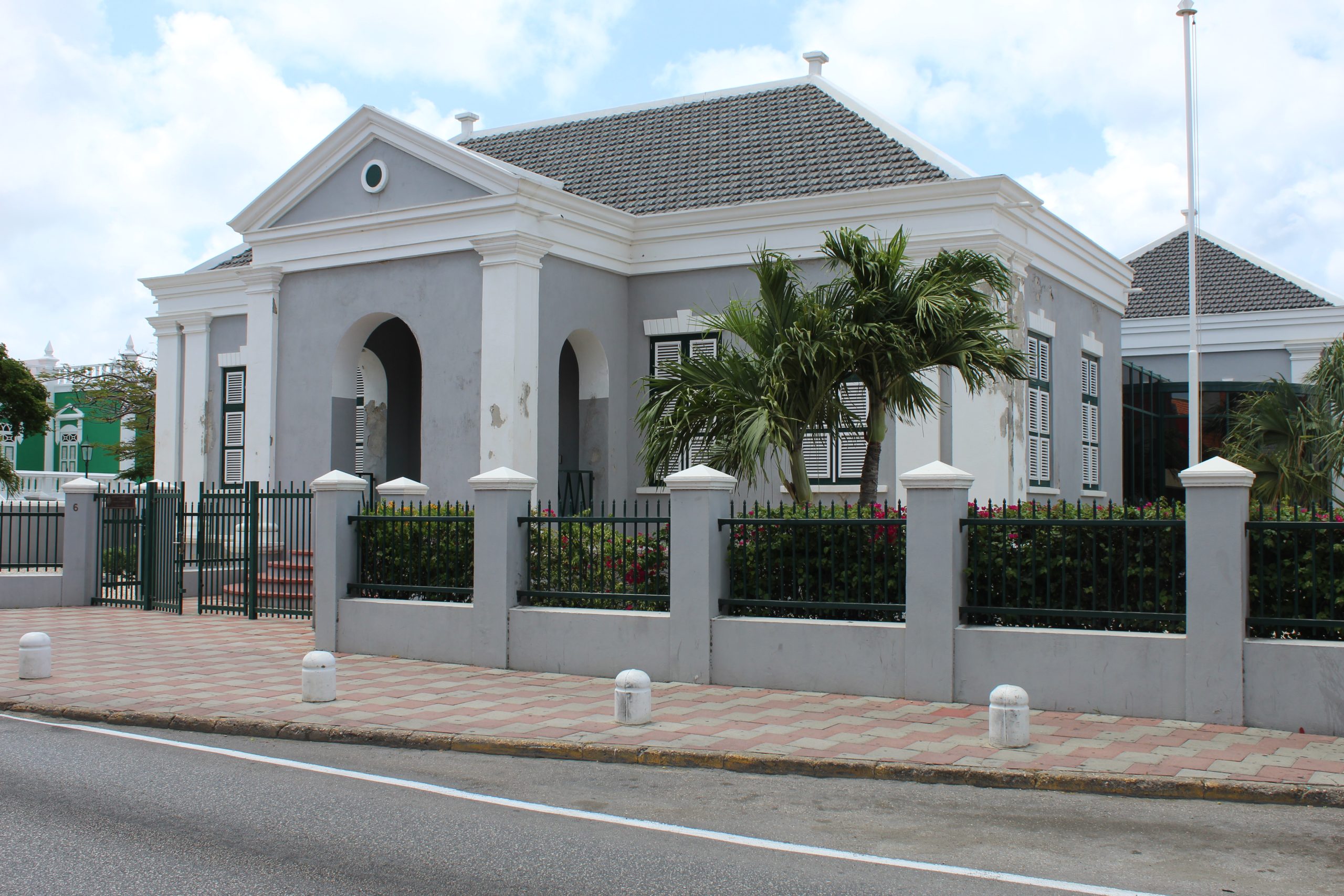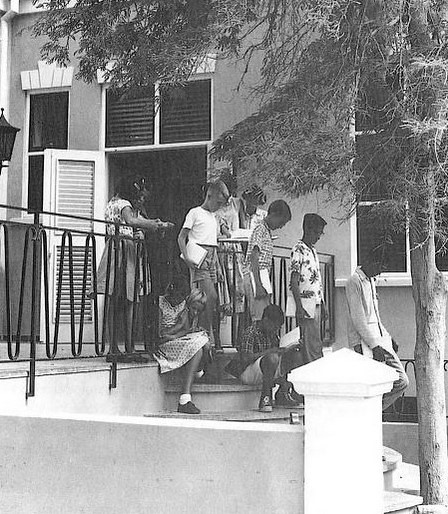| Address: | Wilhelminastraat 6 |
| Year Built: | 1888 |
| Monument status: | Protected |
| Ownership: | Monuments Fund Aruba |
First Public Primary School * 1888
Category: Oranjestad
Between 1887 and 1888, this monument was constructed in a neoclassical style, with its front entrance with grand circular steps leading to the stately portico with a classical pediment. It was the first public primary school, called ‘Landsschool’, meaning government school, public school.
To start with, it had only two classrooms and as it was being built, it was already too small. A new room had to be added right away. The school, at the time, had no sanitary facilities whatsoever. Toilets and a schoolyard fence were installed in or around 1900.
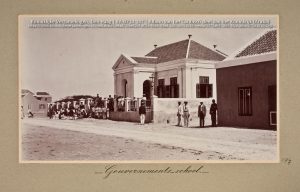
In 1920 and 1922, two more rooms were added on the south side. The school was built with rocks from the local bay and therefore contained salt, a nightmare for restoration projects.
The school was initially named ‘Juliana School’ in 1921 and when it moved to the Madurostraat, the school was renamed ‘Prinses Margriet School’. During World War II a wide range of accommodations and facilities for the military were built alongside or adjacent to the building and thus the entire complex served as quarters for the national civil guard.
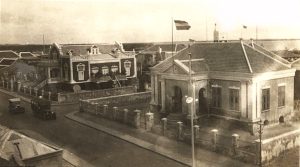
After World War-II, the school outgrew these premises and a larger one was built elsewhere. From the end of 1953 until mid 1955, the old building was radically restored and reconstructed for a new purpose. In 1955 it became the Public Library under the supervision of Dr. Johan Hartog, the island’s first historian. It featured a separate youth library, which became a hugh succes among youngsters. Librarian Hartog once described this room as ’ a buzzing bee-hive’.
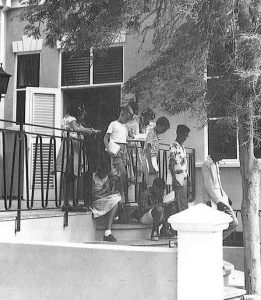
Entrance Youth department
In 1982 a central portico was constructed against the south facade, in style and design similar to the north front entrance.
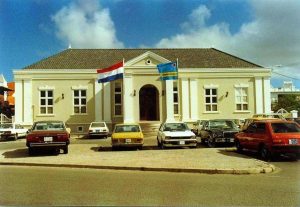
From that moment on the building was equipped with two main entrances: one on Wilhelminastraat and the other one at the south side, on what is now called Plaza Padu.
In 2005, a restoration and expansion project commenced, involving the removal of non-original elements and an expansion in a more contemporary architectural style. For several years, it has housed the office of the Court of Audit (ARA).
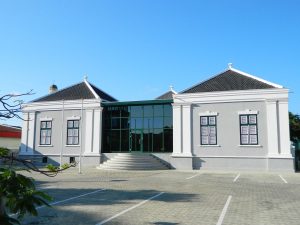
In 2023, the building underwent major maintenance work, which included a lime plaster test on a section of its facade.
