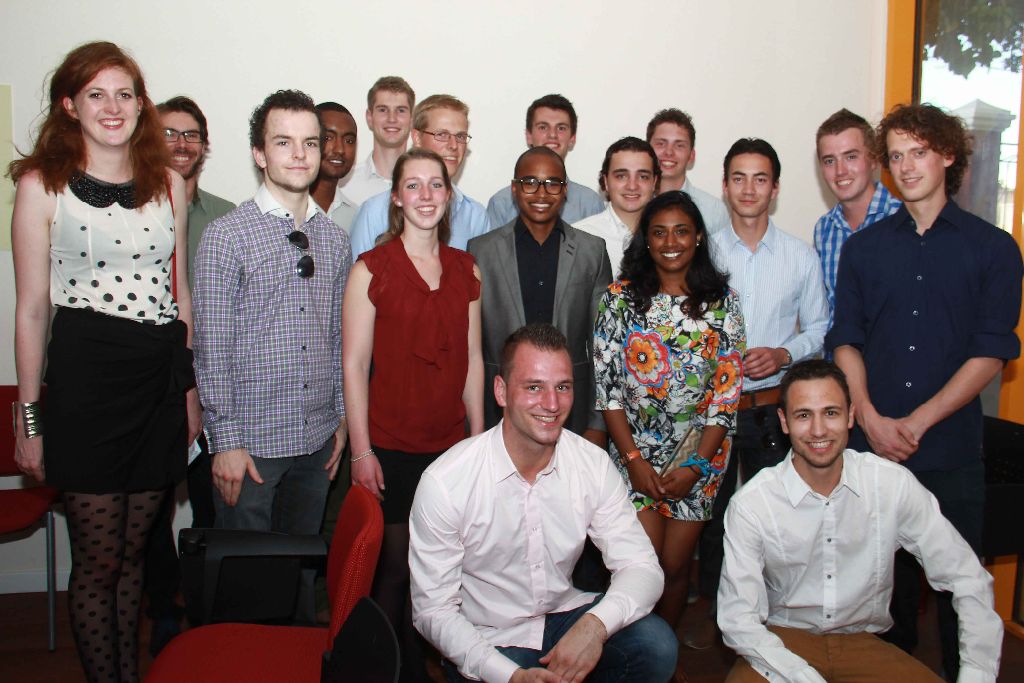
Dutch Students present their Sustainable Building study of Rancho area
Source: The Morning News
Oranjestad – Government architects Raffy Kock and Glen Goddijn had been host to sixteen students of the University of Rotterdam under the tutelage Associate Professor Sustainable Building Technology, Arjan Karssenberg for two weeks beginning on November 25. The group was on island for third Sustainable Building study on Aruba, with Professor Karssenberg has installed as a part of the annual curriculum of the course. the Archeology Museum Aruba (NAMA) was used as headquarters while the students closely studied this historic area of Oranjestad during the project, dubbed “Minor Rancho.” Supporting the study was the Foundation Rancho and Aruba’s Monument Foundation.
The western section of Aruba’s capital, Rancho, was originally an independent settlement. The expansion of urban sprawl eventually resulted in it being enfranchised within Oranjestad’s borders. The barrio is quite densely populated, and many of the homes occupied are landmark structures existing since the earliest colonial times. The area was noted for its salt flats and harbor, where fisherman brought in the catch and sold fish for Aruban kitchens and export.
In the presence of Aruba’sMinister of Social Affairs, Youth Policy and Labor, Paul Croes, and other community leaders, the class presented their findings and recommendations for improving the area in the auditorium of NAMA on Friday afternoon, December 6. During their stay, the students were housed at the landmark Flor di Oriente, on the eastern border of the Rancho area, so as to allow them to be fully immersed in this barrio’s unique culture and traditions.
Mr. Goddijn expressed at the start of the program that “It is very healthy for architectural students to work within the context of foreign cultures and mindsets. It inspires them to innovative thinking, while we will also benefit from their knowledge of the latest technologies and techniques.” Raffy Kock confirmed that some of their suggestions were already in the planning, but the class still presented a number of fresh ideas.
The Rancho was particularly challenging, as the students had to work within the parameters of preserving landmarks and historical context of the area, while increasing the efficiency of the infrastructure. In their presentation, they pointed out that one of the most noticeable aspects for increasing tourism and flow to of the area was improving the infrastructure of the north-south side streets, which are very narrow and in a dilapidated state. They remarked the principal thoroughfares, running east to west and reverse, are in good shape, but traffic would flow much more smoothly with the renovation of the smaller streets and a more practical planning of their traffic flow.
After a visual presentation, stakeholders were taken on a tour through the area. Particular landmark structures, consisting of homes and alleyways which still embody the architecture and ambiance of colonial times, were earmarked for renovation. The historic lime oven, the only one on the island and one of Aruba’s oldest structures, was considered a priority.
City planners and government architects thanked the students for the input. In turn, the students considered it an enlightening experience. Their recommendations will be incorporated into the government’s beautification plans for Oranjestad.